
Our contact details
Poland / Global - Sergey
+48 884-623-735 - calls / whatsapp
Monday-Saturday: 9:00 - 19:00 (CET)
USA and Canada - Sergey
+1(201)409-44-90 - calls only
Monday-Saturday: 3am - 1pm (GMT-4)
Germany / Austria / Switzerland - Yuliya
+49(341)65-18-3141 - calls / whatsapp
Monday-Friday: 9:00 - 16:00 (CET)
email: office@logluxe.eu
31-236, Kraków, Poland
al. 29 Listopada 130, office 329
Feel free to ask questions and quotes via whatsapp.
Follow our Social Media via links below.
+48 884-623-735 - calls / whatsapp
Monday-Saturday: 9:00 - 19:00 (CET)
USA and Canada - Sergey
+1(201)409-44-90 - calls only
Monday-Saturday: 3am - 1pm (GMT-4)
Germany / Austria / Switzerland - Yuliya
+49(341)65-18-3141 - calls / whatsapp
Monday-Friday: 9:00 - 16:00 (CET)
email: office@logluxe.eu
31-236, Kraków, Poland
al. 29 Listopada 130, office 329
Feel free to ask questions and quotes via whatsapp.
Follow our Social Media via links below.
We use cookies to provide the best site experience.
Prefabricated home kits made of wood in Salt Lake City, Utah
We plan and produce prefabricated wooden houses for comfortable and
eco-friendly living. Ideal homes by individual projects, designed with care.
eco-friendly living. Ideal homes by individual projects, designed with care.
Prefabricated engineered log home kits in Utah
We specialize in the production of houses made of glued-laminated logs, a technology that allows us to create durable and warm houses. We guarantee the high quality of our products and the durability of the houses we build. We sell and deliver our kits all around US and Utah in particular
Read more about our technology Look at the projects, where people already live
We work hard every day to make our customers' dreams of their own wooden home in West Valley City, Provo, West Jordan, Orem, Sandy come true.
Our log house specification
Wall material
In our home kits we use glued-laminated timber beams as our primary construction material.
Beam Thickness
Available beam thickness:
120 mm / 4.70"
150 mm / 5.91"
200 mm / 7.90"
250 mm / 9.84"
300 mm / 11.81"
120 mm / 4.70"
150 mm / 5.91"
200 mm / 7.90"
250 mm / 9.84"
300 mm / 11.81"
Time to Build
Given foundation is ready, this house is easily assembled and covered by professionals in 30 days.
Minimal recommended use temperature
Depends on wall thickness:
6,4"/150 up to 5°F/ -15°C
7.9"/200 to -22°F/ -30°C
9,45"/250 to -49°F/-45°C
6,4"/150 up to 5°F/ -15°C
7.9"/200 to -22°F/ -30°C
9,45"/250 to -49°F/-45°C

Estimate foundation cost
Soil dependent. Normally:
15-35 USD per ft² in US/CA
120-250 EUR per m² in EU
15-35 USD per ft² in US/CA
120-250 EUR per m² in EU
Roof tile
All kinds of roof covering
Metal tile - made in Poland
Ceramic - made in Germany
Soft roofing - made in Poland
Metal tile - made in Poland
Ceramic - made in Germany
Soft roofing - made in Poland
Partition walls
Wooden frame wall with rockwool padding - cheaper
or
Both facade and partition walls made with log - premium solution.
or
Both facade and partition walls made with log - premium solution.
Project plan and blueprints
We prepare architectural drawings, structural drawings and settle your home on the plot of land free of charge.
So many details and little things to consider
We know that building your own house seems like an impossible challenge.
At Logluxe, we want everyone to be able to build their own home with ease. We take on the difficult tasks, leaving you to enjoy the small chores. A prefabricated house only needs to be assembled according to simple instructions. Preparing this simplicity is our task.
Our homes are built with you in mind, which is why we are chosen by dozens of customers around the world, included Salt Lake City.
We have saved thousands of dollars and tons of time for our customers who have trusted us to plan and build their future home.
Become our next companion, on a journey that will change your life!
Our homes are built with you in mind, which is why we are chosen by dozens of customers around the world, included Salt Lake City.
We have saved thousands of dollars and tons of time for our customers who have trusted us to plan and build their future home.
Become our next companion, on a journey that will change your life!


Do you like where you live now?
84% of people are dissatisfied with something in their homes. 49% would like to move to a better home. But where do you find a home that's absolutely perfect for you?
Apart from the fact that buying a house built by other people is significantly more expensive, it is very common for people to buy:
• Cold houses that blow the budget with heating bills
• Homes that continually hit the budget due to poor build quality and expensive maintenance.
• Homes that are too small, which are cramped, or too big, where huge amounts of space go unused.
• Homes with outdated technology where rodents and insects will be your neighbors.
• Houses that someone else built for themselves, and left you a legacy of all their planning mistakes - lack of outlets, small windows and low-lighted rooms, poor ventilation and fungus in the corners.
Apart from the fact that buying a house built by other people is significantly more expensive, it is very common for people to buy:
• Cold houses that blow the budget with heating bills
• Homes that continually hit the budget due to poor build quality and expensive maintenance.
• Homes that are too small, which are cramped, or too big, where huge amounts of space go unused.
• Homes with outdated technology where rodents and insects will be your neighbors.
• Houses that someone else built for themselves, and left you a legacy of all their planning mistakes - lack of outlets, small windows and low-lighted rooms, poor ventilation and fungus in the corners.
Logluxe can help you plan and build the perfect home in Utah that you'll never want to leave.
3 steps to an easy construction process of home
-
Calculating and Planning
We make a project of your future house, adding every detail possible - your house has to be perfect. Then we calculate expenses and approve plans. -
Production of House
We produce your home kit according to the approved plans, leaving you no room for mistakes during assembly.
Your house will be what it is planned to be. -
Shipping Your House to You
Once prepared and packed, we send your prefab home to you, so you could start your easy-peasy assembly as soon as possible.
What You'll Get Buying Our Home in
Salt Lake City, Utah
-
Durable material
The wood from which we manufacture homes serves its owners for many decades. We assure you that the house will last for a hundred years if it is well cared for.1 -
Money Saving Solution
It is much cheaper to build a good house on your own than to buy a low-quality house that has already been built. Moreover, our houses are warm and help to save on heating.2 -
Eco Materials
Wood is an ecological material. No other home will feel as good as your natural wood home. By buying our house, you are investing in your
well-being and taking care of your health.3 -
Security and Peace of Mind
By building your home yourself, you can rest assured that it is safe and secure. No one will take care of your safety like you will!4 -
Customized project
Make a spacious living room, add a fireplace, or equip your workspace with plenty of power outlets. The perfect home is a home planned in advance. We can help you think through every detail to build a home once and for all.5 -
Envy of the Neighborhood
A good home is always an eye-catcher. A log home will not go unnoticed among your neighbors. But don't worry - our house is good inside and out.6
How does a modern wooden log home look like?
This short video will allow you to see the house from the outside and inside, take in its atmosphere and imagine that you will soon be moving into your dream home.
Check out our most popular house projects in
Salt Lake City, Utah
Ready-made solutions or a prototype of something new
Ecological and warm log house
Project "Gotham" is one of our latest exclusive offers. This stylish single-story house is ideal for a small family. Our designers developed this project, taking into account the wishes of our clients and modern trends in construction.
Single-storey house in modern style
The "British" project is a modern apartment of 180 square meters with an impressive terrace of 140 square meters. This project is available in several layouts: 3 bathrooms and 2 bedrooms, 3 bathrooms or 3 bathrooms and a sauna. The "British" project is where modernity, comfort and functionality meet in perfect balance. Welcome to your future home!
Single-family log house
This project is the perfect combination of functionality and style, covering 1550 ft² / 144 m².
Encompassing four bedrooms and two bathrooms, "Yoho" provides everything needed for comfortable and modern living. This home is ideal for a family that values practicality and elegance.
Encompassing four bedrooms and two bathrooms, "Yoho" provides everything needed for comfortable and modern living. This home is ideal for a family that values practicality and elegance.
Key Advantages
See, why people love and choose home kits from LogLuxe
-
Quick Construction
The log house offers quick construction process, allowing for efficient building timelines that save both time and labor costs while ensuring a sturdy and enduring structure. -
Energy Efficient
Log houses offer remarkable energy efficiency, leveraging the natural insulation properties of wood to maintain comfortable indoor temperatures while reducing heating and cooling costs. -
Ecological and Sustainable
Log houses are renowned for their ecological and sustainable qualities, utilizing renewable wood resources and minimizing environmental impact throughout their lifecycle. -
Durable
Log houses exhibit superior durability compared to frame houses, thanks to their solid wood construction which withstands weathering and structural stress more effectively over time. -
No wall insulation needed
Insulation is unnecessary due to the natural thermal properties of the log house construction, providing inherent warmth and comfort without additional insulation materials. -
No Finishing Needed
The log house requires no additional interior finishing, showcasing the natural beauty of the wood while reducing construction time and cost. Though you can paint your walls any colour - up to you -
Low weight - cheaper foundation
Due to their lightweight nature, log houses require less substantial foundations, translating to cost savings in construction expenses. -
Fascinating appearance
Log houses boast a stunning exterior appearance, characterized by the natural beauty of the wood and the charming rustic aesthetic that enhances the overall appeal of the property.
Useful articles from our blog

7 Simple steps to buy our log home kit
Consultation and preliminary calculations
We contact you and discuss your needs and desires.
We make a preliminary calculation of the cost of the future house.
We make a preliminary calculation of the cost of the future house.
Signing of the contract and prepayment of 10%
On the basis of the preliminary price we make a sales contract,
in which the price is specified. Prepayment is required so our architects
start working on the project.
in which the price is specified. Prepayment is required so our architects
start working on the project.
Project development and start of production
Production and packaging
Transportation - road or sea
Customs clearance
House at the construction site
We work in tandem with you, taking into account all your wishes regarding the design of your home. You can change any detail, from moving a wall, to specifying the height of each socket. Once you approve the plan, we begin production. Another 50% of the final cost of the house is required at this stage.
In our workshop we manufacture the house according to the
approved design. After production, it is packed for transportation and sent to the seaport*
approved design. After production, it is packed for transportation and sent to the seaport*
Your home is loaded into a truck or sea container, then shipped by road to your country or to the seaport of destination.
Another 20% to be paid after a crossing the border.
Another 20% to be paid after a crossing the border.
Once the shipment arrives at its destination country, it must be customs cleared. You, as the importer, will have to pay the fees and charges required by local laws. These are usually the VAT and the import duty**.
Once all the formalities have been completed, the house sets off on its journey once again to arrive at your site. Facilities for unloading the kit should be prepared before arival - a crane, place for the packages of timber and a few people to organize the unloading.
You pay remaining 20% after seeing and touching your home kit.
You pay remaining 20% after seeing and touching your home kit.
* For our EU customers, the truck with the house kit travels directly from Poland to the destination
customs office by road, without transloading at the seaport.
customs office by road, without transloading at the seaport.
It's high time to start assembly of the house!
** In the US and Canada, the VAT rate is zero, but there is a requirement to pay an import duty.
EU customers do not pay import duty, but must pay VAT, which is different in each EU country.
EU customers do not pay import duty, but must pay VAT, which is different in each EU country.


Map of our United States Customers
Utah

The "British L" project is a modern housing of 1938 ft² (180 m²) with an impressive terrace of 1507 ft² (140 m²). This project is available in several layouts: 3 bathrooms and 2 bedrooms, 3 bedrooms or 3 bathrooms and a sauna.
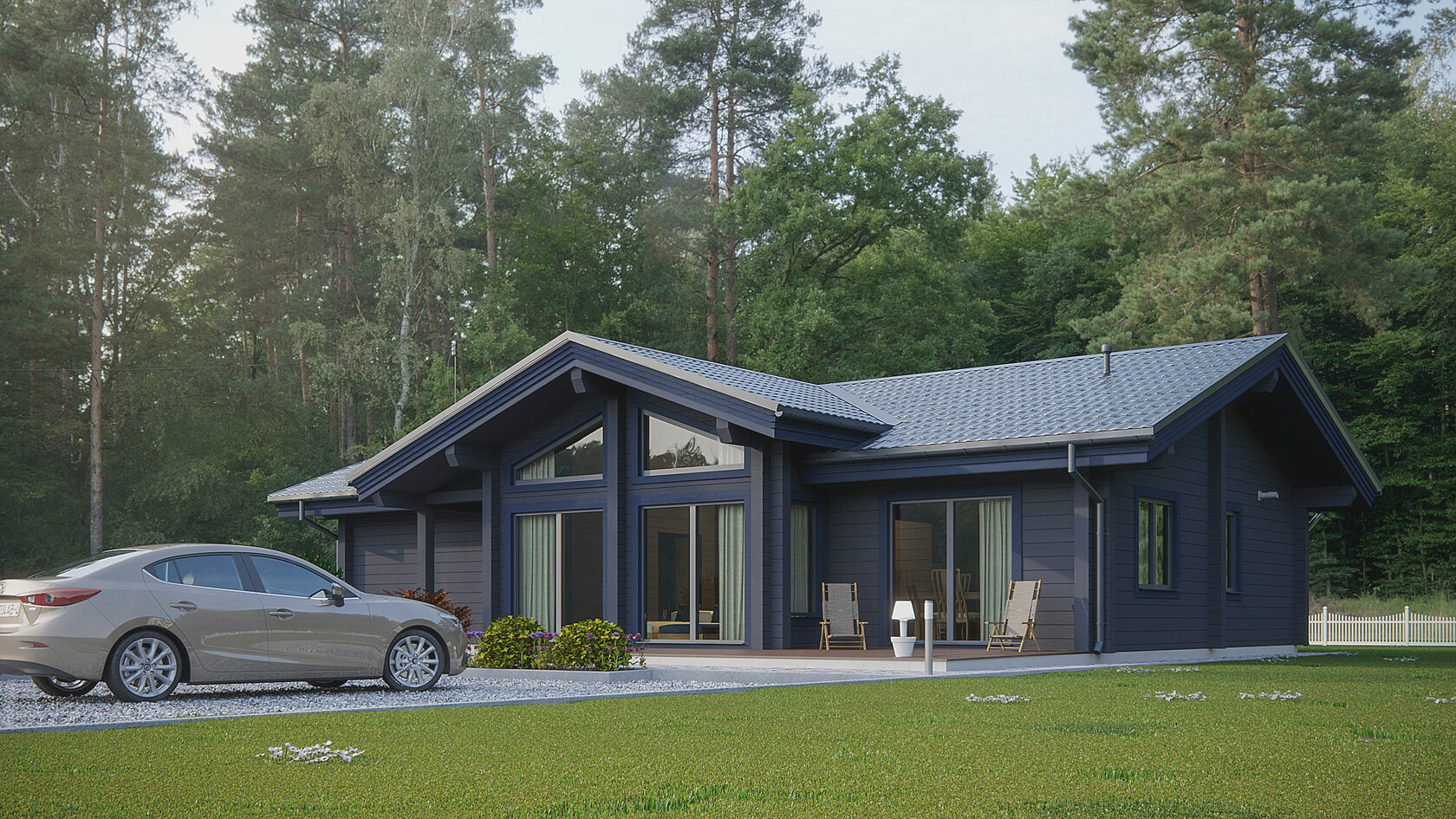
The area of the house is 1388 ft² (129 square meters), providing plenty of space for the whole family. With four rooms and two bathrooms, "Gotham" provides comfort and functionality.

The "S-home" project by LogLuxe is a modern dwelling of 1851 ft² /172 square meters with a magnificent terrace of 743 ft² / 69 square meters.

The "United" project is a source of memories where dreams of comfort and diversity come true. This unique complex consists of a spacious house with a terrace of 2045 ft² / 190 m² and a shed of 1076 ft² / 100 m².

The "Silhouette" house is the art of modern apartment design. With a total area of 2691 ft² / 250 square meters, including a cozy terrace of 860 ft² / 80 square meters, perfect for your family.
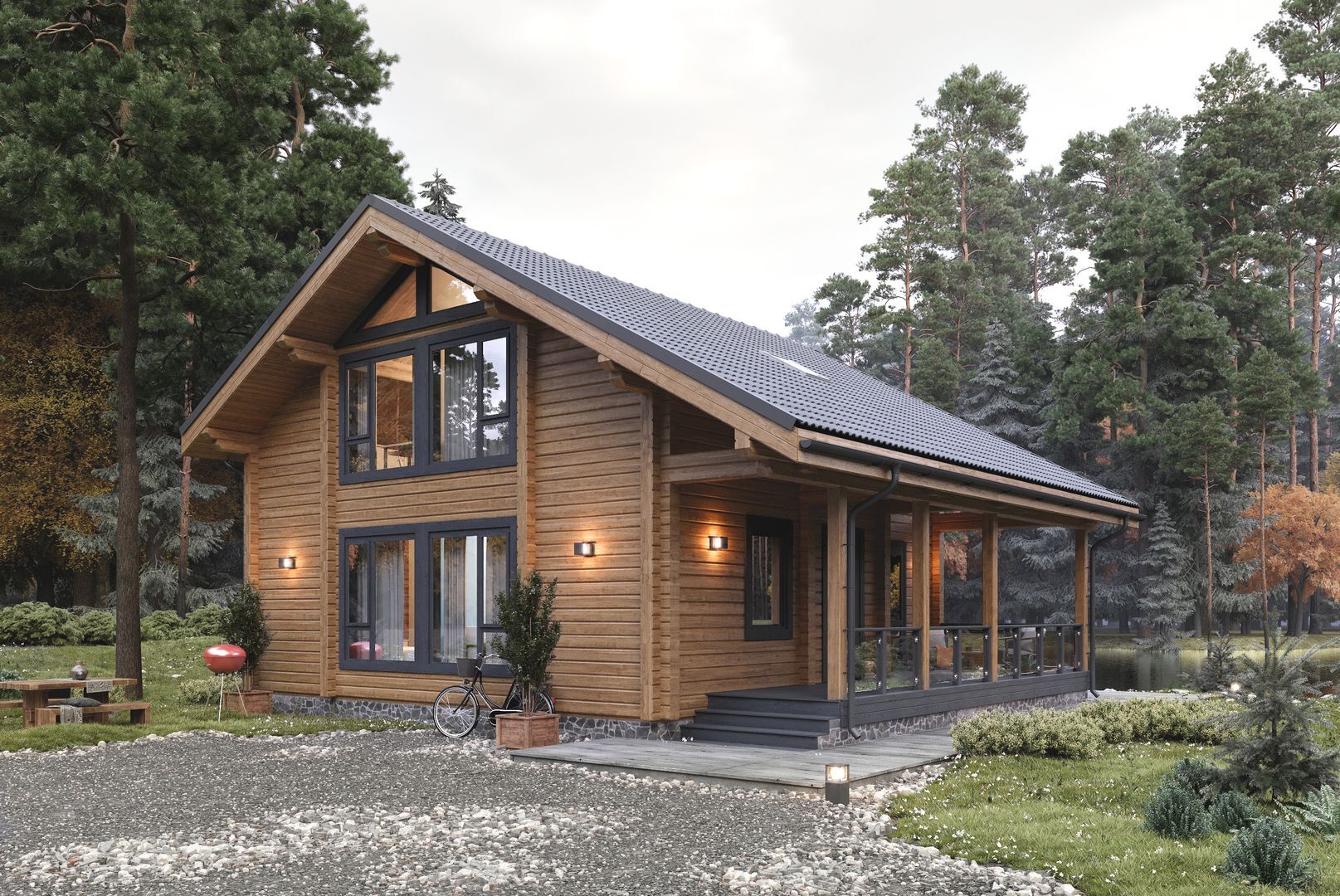
The "Cambridge" house embodies the essence of comfort and modern living in a cozy log cabin spanning 190 m² / 2045 ft².
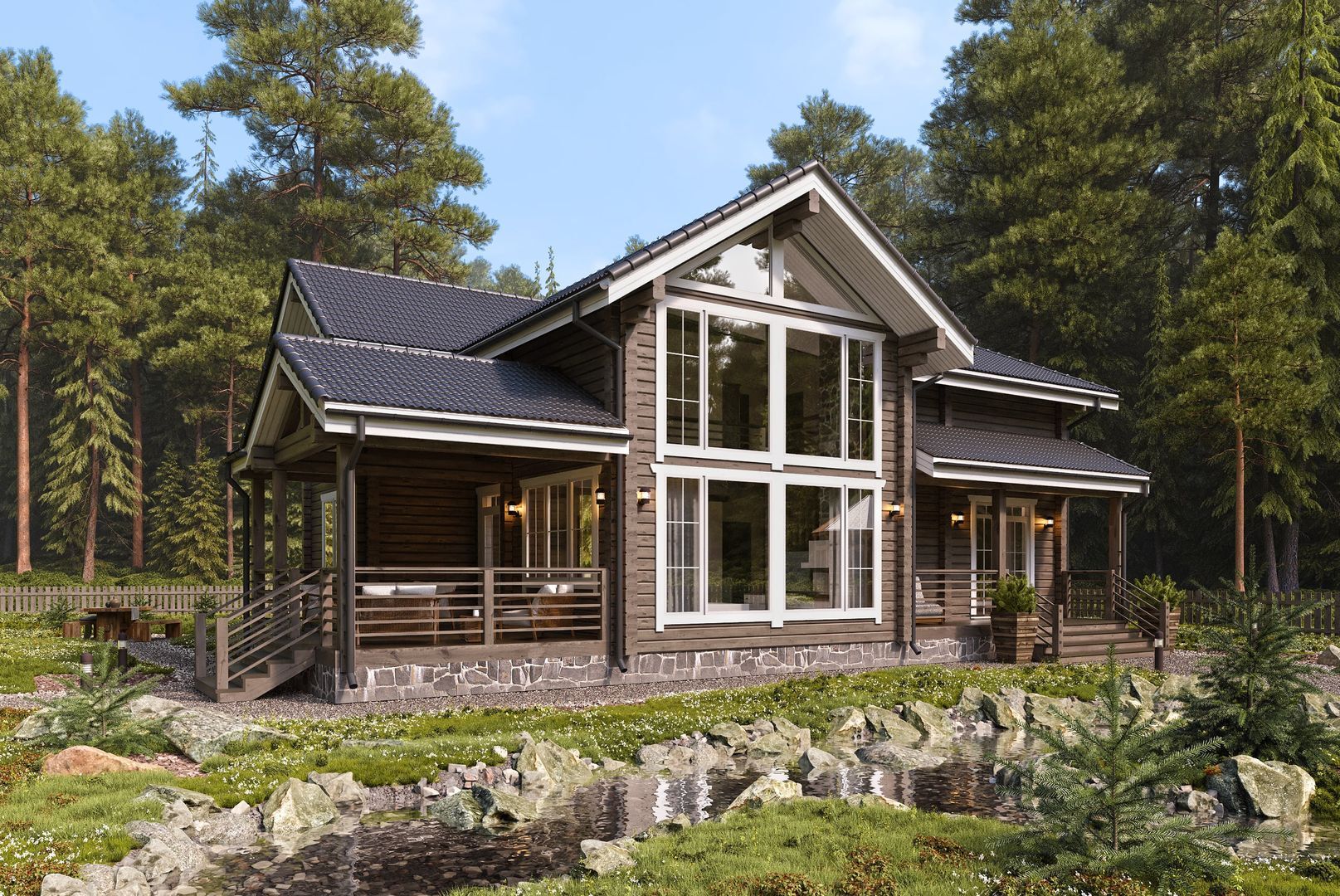
This laminated timber house with a Finnish accent clearly demonstrates the advantages of country living over apartment life. Its space is designed for comfort and enjoyment.

A modern single-story house made of glued laminated timber for a family with two children. The main feature of the house is the maximized opening of the interior space to the plot. The layout is organized so that all the most significant rooms in the house — the dining room, living room, terraces, and master bedroom — face the garden.

Seattle is a two-story house made of laminated timber, featuring the classic shape typical of wooden houses. The roof of the house is a traditional gable design, and the second floor is an attic with varying heights.

Folkland is a house from the "Finnish Classic" series made of laminated timber, ideally suited for a family of four. The house features a massive bay window with large double-height windows, a porch, terraces, a terracotta color, compactness, and thoughtful layouts—all characteristic elements of Finnish style.
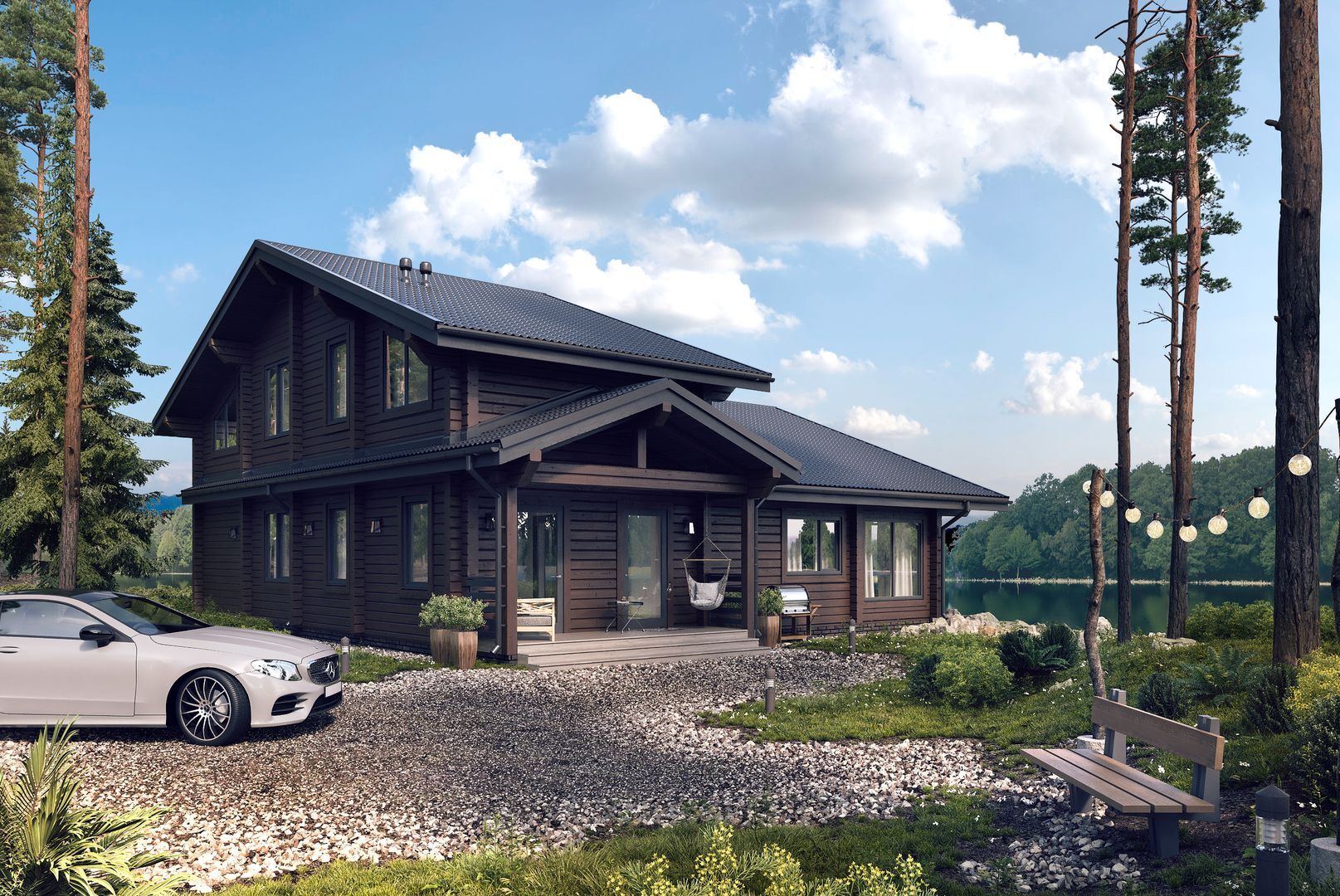
Brooklyn is a classic wooden house of simple shape with two gable roofs.
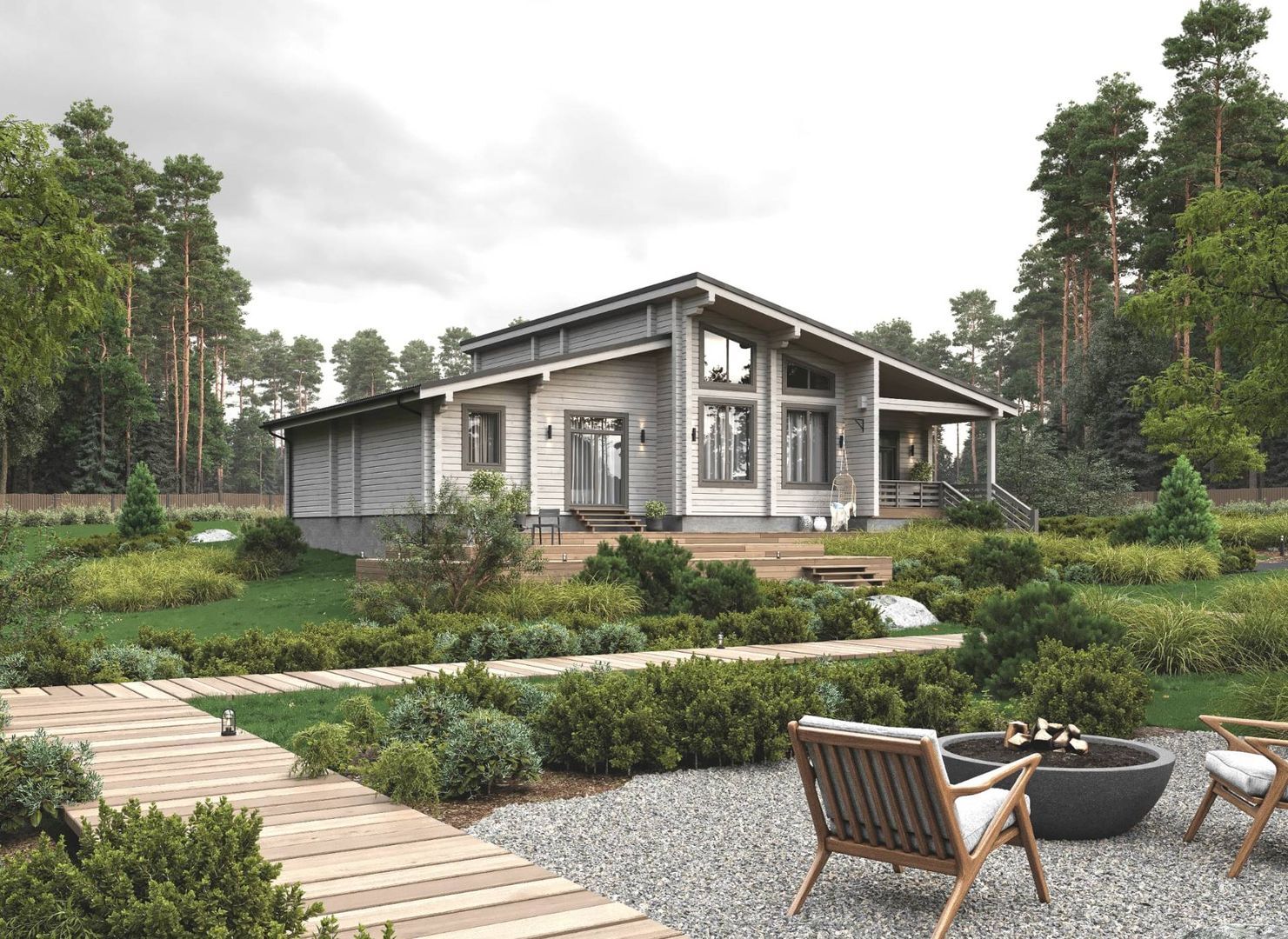
We enter the house through a porch, protected from the weather by a roof. After the entryway, we're greeted by a hall and the central space of the house - the living room. It's spacious and bright thanks to large windows, high ceilings, and the effect of a double-height space.
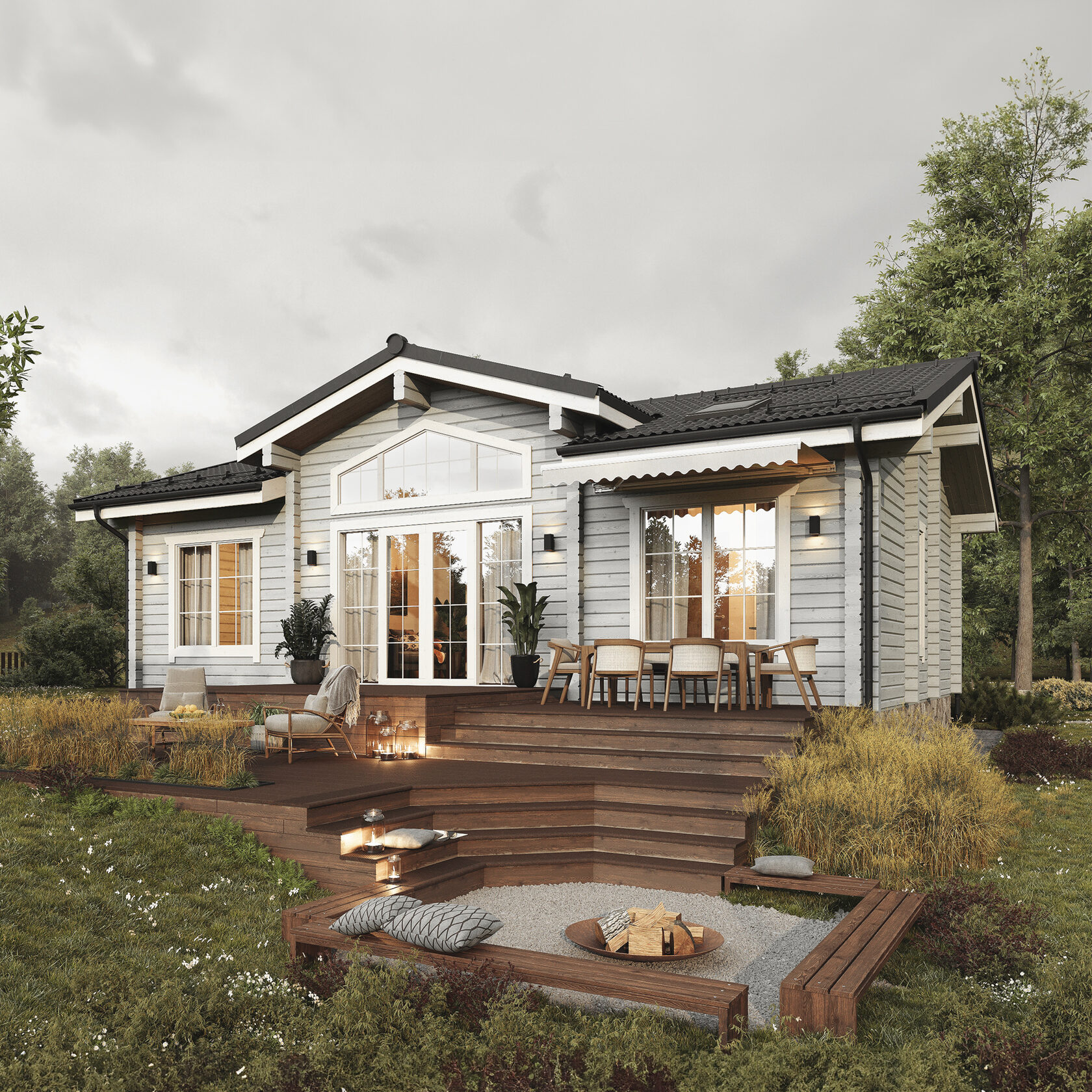
One-storey project of a small area made of glued laminated timber. Ideal for those who have always dreamed of a compact house in traditional style. An additional decoration of the house is a large open terrace that runs in tiers along the relief. It dilutes symmetry, brings romance and connects the house with the surrounding nature.
Leave your contact information so we could contact you.
If you are interested in cooperation and would like to talk about building a house according to a unique design - contact us or leave your contact information.
In an ideal scenario, the construction of a house from the start of assembly to occupancy would take no longer than 6-8 months.
LOGLUXE.EU
Prefabricated home kits
all over the world
Join us on Instagram
On instagram we share the process of our work, photos of finished homes and our satisfied customers. Write us directly to ask a quick question.
Contacts
Poland / Global - Sergey
+48 884-623-735 - calls / whatsapp
Monday-Saturday: 9:00 - 19:00 (CET)
USA and Canada - Sergey
+1(201)409-44-90 - calls only
Monday-Saturday: 3am - 1pm (GMT-4)
Germany / Austria / Switzerland - Yuliya
+49(341)65-18-3141 - calls / whatsapp
Monday-Friday: 9:00 - 16:00 (CET)
email: office@logluxe.eu
31-236, Kraków, Poland
al. 29 Listopada 130, office 329
+48 884-623-735 - calls / whatsapp
Monday-Saturday: 9:00 - 19:00 (CET)
USA and Canada - Sergey
+1(201)409-44-90 - calls only
Monday-Saturday: 3am - 1pm (GMT-4)
Germany / Austria / Switzerland - Yuliya
+49(341)65-18-3141 - calls / whatsapp
Monday-Friday: 9:00 - 16:00 (CET)
email: office@logluxe.eu
31-236, Kraków, Poland
al. 29 Listopada 130, office 329


